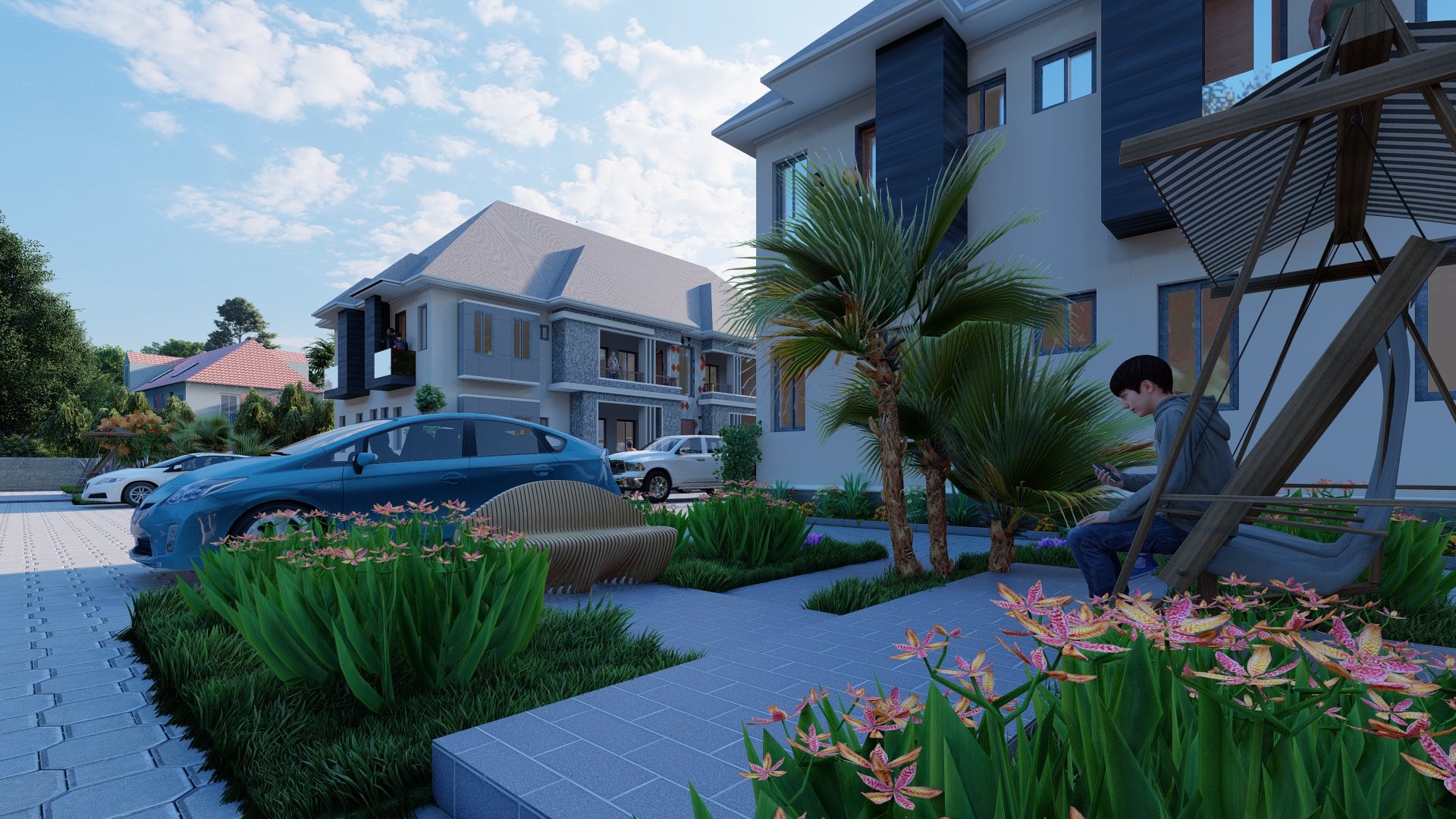Our Services
Our Priority
Among other building projects, we provide architectural design and planning services for loft conversions, home additions, and HMOs.
We help you from the idea to realisation stage, and collaborate with you to stay within your budget.
Because we know how to work within the procedures and regulations of local planning authorities for years, we have a great deal of experience and high success rate when it comes to planning applications.
We offer top-notch service and high-quality designs for homes and businesses throughout West Sussex, Hampshire, Berkshire, and Surrey, among others.
Schedule a consultation to explore innovative architectural solutions tailored to your unique needs. Our team of experts is ready to guide you through the design process, ensuring exceptional results.
Pre-Design
We begin by understanding your project's goals, needs, and constraints. This foundational phase involves site analysis, feasibility studies, and developing a detailed project brief to inform the design process.
Schematic Design
Our team translates the project brief into conceptual designs, presenting initial sketches and spatial layouts. These early visualizations help in exploring design options and establishing the project's direction.
Design Reviews
We conduct series of design reviews as we advance the drawing sets to make sure you are 100% satisfied before we finally proceed to next stage.
Design Development
Building upon the approved schematic design, we refine the project's details, including materials, systems, and other building elements for planning application. This phase results in more detailed drawings and specifications, providing a clear depiction of the project's scope.
Planning Application
We will submit planning application on your behalf and keep monitoring the whole process as it unfolds sequentially till final approval is obtained.
PORTFOLIO GLIMPSE…
Studio Work Glimpse
NEW BUILD LUXURY APARTMENTS
ENTRANCE PORCH RENOVATION
HIGH-END SINGLE STOREY REAR EXTENSION
Explore it and let us know how we could be of help.
TERRACE HOUSE - SINGLE STOREY EXTENSION
Contact us
Interested in working together? Fill out some info and we will be in touch shortly. We can’t wait to hear from you!
















