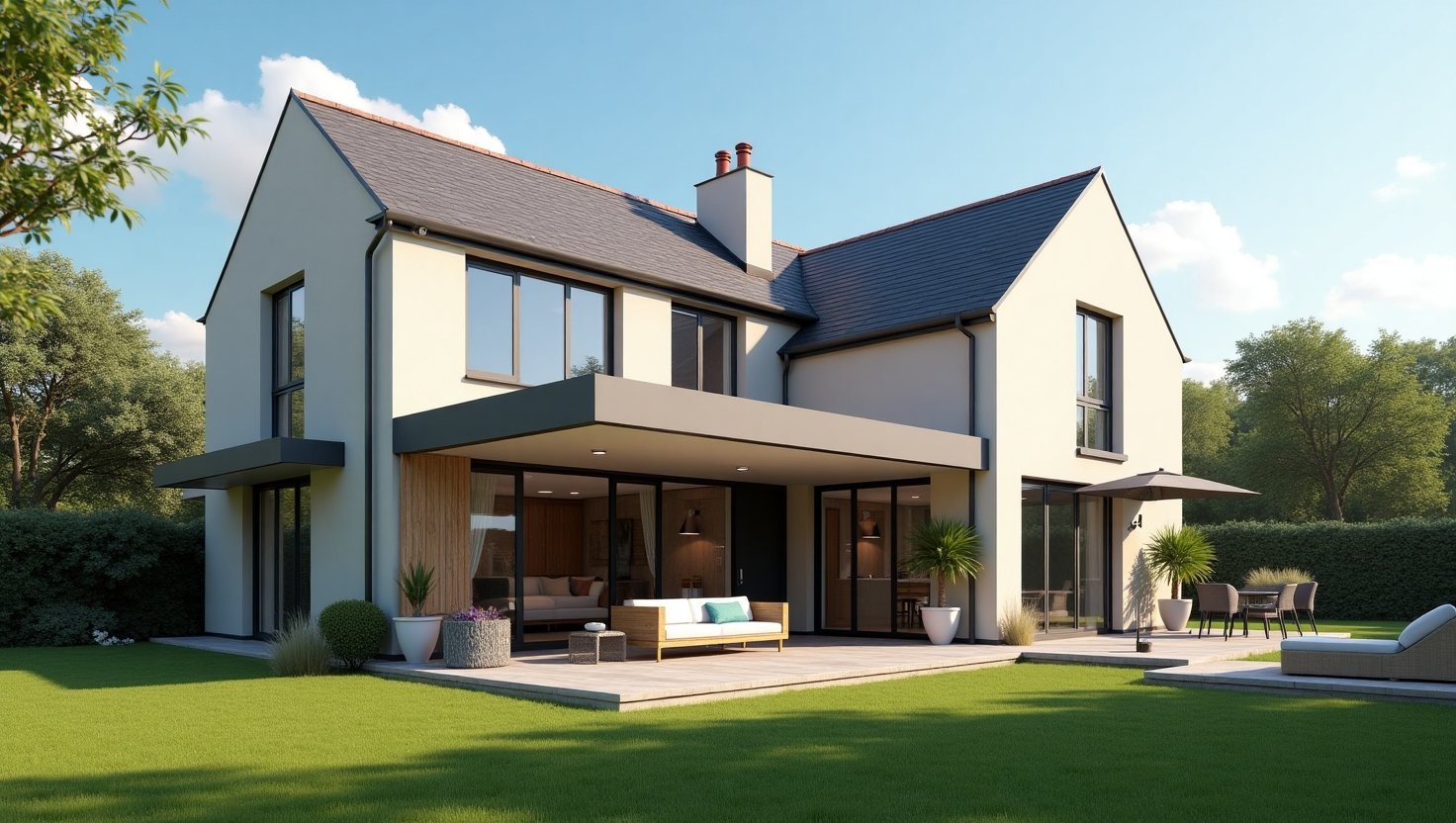Our Work…
Our Studio
At AOBE Architectural Design Studio, we take pride in offering innovative and excellent architectural designs for a variety of projects. Our portfolio shows how committed we are to quality and how we can tailor solutions to meet a variety of client objectives.
Rear Extension and Loft Conversion
Elegant and Spacious Rear Extension. While On the left is Rear Extension
Illuminated and Luxurious Loft Conversion
Principal Front Extension
Side Extension with Internal Modifications
Rear Extension and Interior Design. While on the other end is Kitchen Renovation.
More of Our Work
Let us know what you want and we will take it from them to realisation
Loft Conversion and Interior Design
Loft Conversion and Exterior redesigning
Open Plan Kitchen and Interior Design
Single Storey front Extension. While the other is Rear Extension.
Studio Work
It all begins with an idea. Maybe you want to give it a goal to get your home renovated and redefined. Kindly contact us, so we could guide and get you started.
Modern Residential Home Design
Loft Conversion and Interior Upgrade
Rear Extension - Open Plan Kitchen and Interior Reconfiguration
3D Rendering and Interior Visualisation
Traditional Home - 3D Visualisation
High-End New Build Home




















