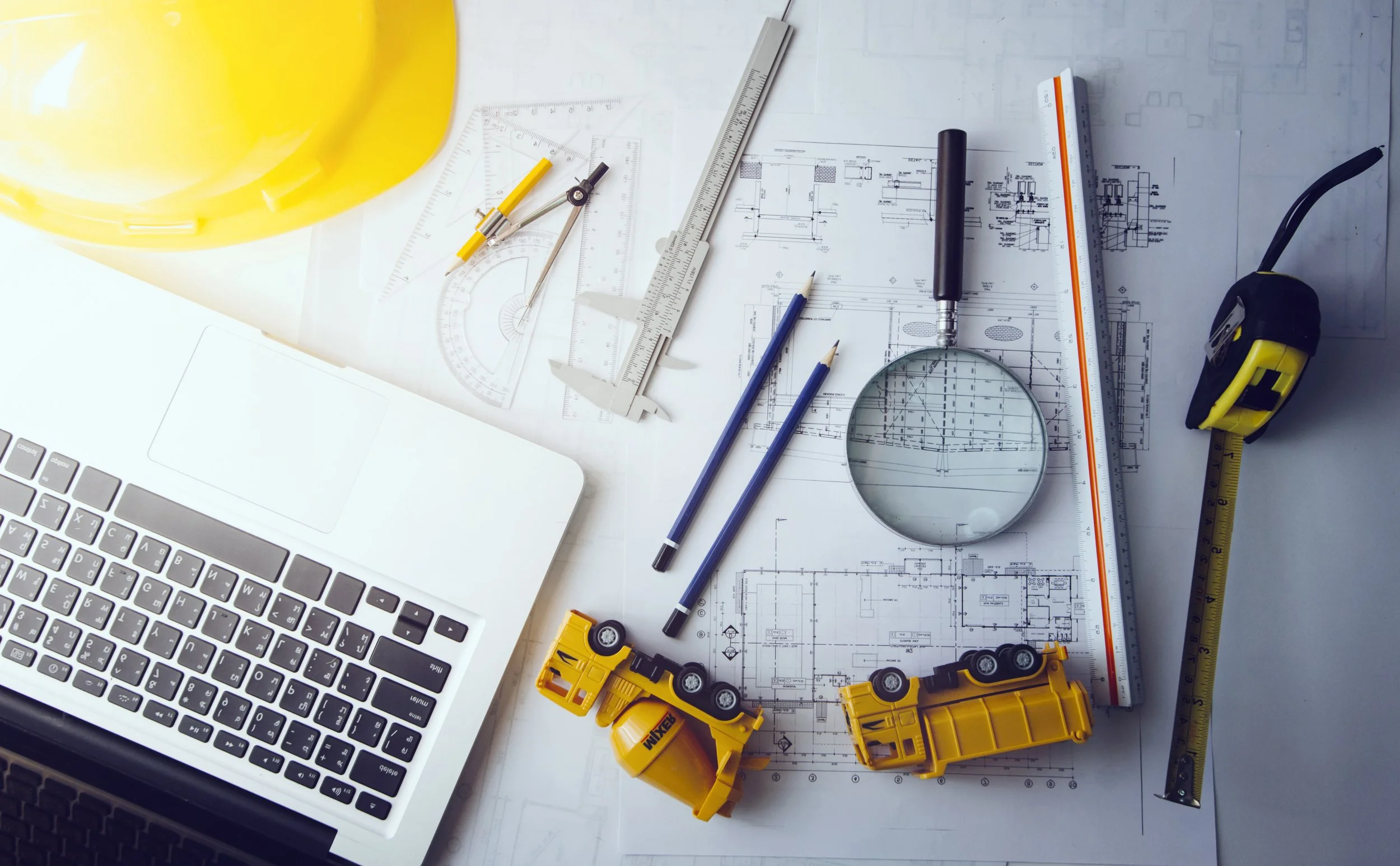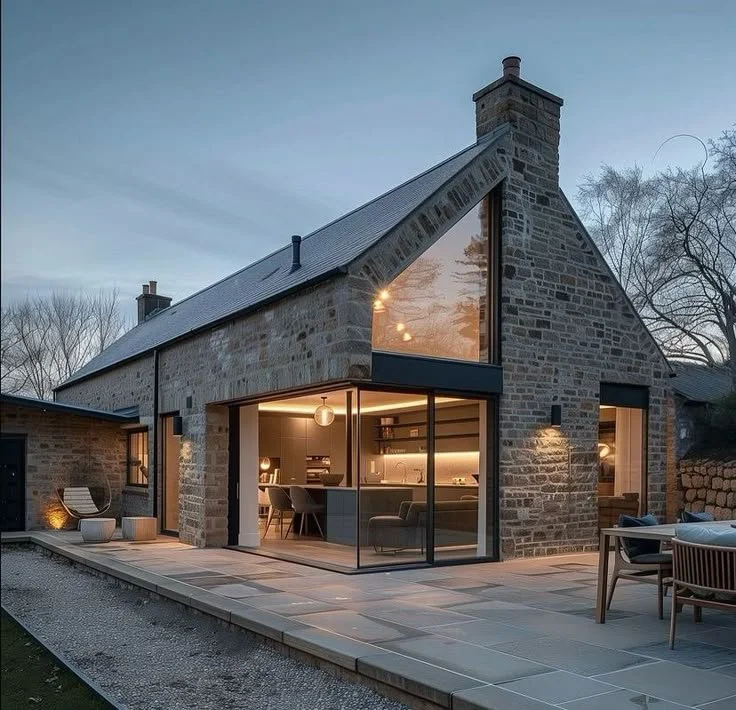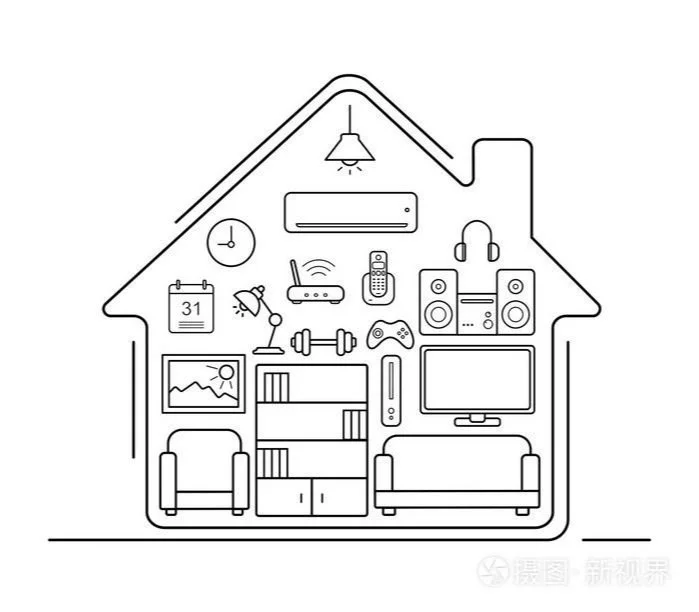Who we are... What we offer
At AOBE Architectural Design Studio, we are dedicated to creating spaces that not only meet functional needs but also inspire and elevate the human experience. Our team combines innovative design with meticulous craftsmanship to deliver projects that stand the test of time.
We believe in a collaborative approach, working closely with our clients to bring their visions to life while maintaining the highest standards of quality and sustainability
Schedule a consultation to explore innovative architectural solutions tailored to your unique needs. Our team of experts is ready to guide you through the design process, ensuring exceptional results.
We offer a comprehensive suite of architectural services designed to guide your project seamlessly from initial concept to final completion. Our tailored approach ensures that each phase aligns with your unique vision and requirements.
- Pre-Design: We begin by understanding your project's goals, needs, and constraints. This foundational phase involves site analysis, feasibility studies, and developing a detailed project brief to inform the design process.
- Schematic Design: Our team translates the project brief into conceptual designs, presenting initial sketches and spatial layouts. These early visualizations help in exploring design options and establishing the project's direction.
- Design Development for Planning: Building upon the approved schematic design, we refine the project's details, including materials, systems, and other building elements for planning application. This phase results in more detailed drawings and specifications, providing a clear depiction of the project's scope.
- Planning Application: We will submit planning application on your behalf and keep monitoring the whole process as it unfolds sequentially till final approval is obtained
Whether home extension, renovation, loft conversion or garage conversion, we are ever ready and competent to meet up with your expectations and beyond, professionally.
-

Brief
We turn your dreams and ideas into viable design proposal
-

Home Extension
We guide and help you to add more useful and amazing spaces to your existing building with cutting edge skills and expertise
-

Loft Conversion
The space within your roof could be made a new haven of beauty and refreshment with our technical skills and precise design strategies.
-

Rear Extension
Having a luxurious and open plan kitchen-dining space is something that is resfreshing and interactive with nature and fresh air.

Make yours outstanding.
Give us the chance to make your home design outstanding and lasting memory with appreciating value.











